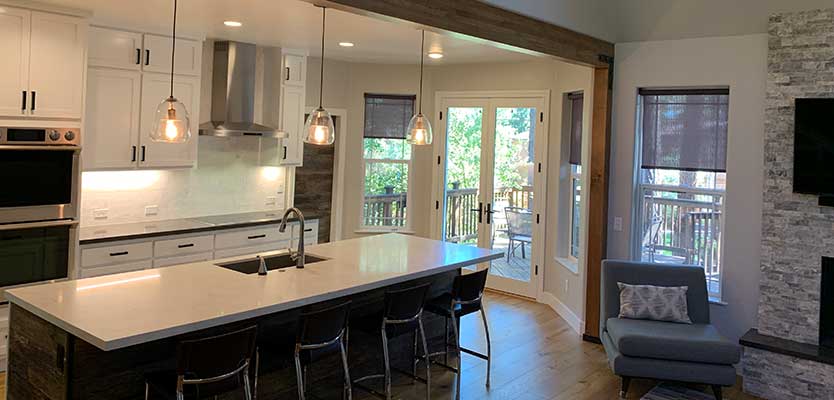BEAL
This kitchen, living room and mudroom remodel created a more open and welcoming space.
Interior: Kitchen, Living and Stairs
Exterior: Siding, Trim, Windows to doors and roof lines
BEAL
This kitchen, living room and mudroom remodel created a more open and welcoming space. Removing the wall between the kitchen and living areas and finishing the opening with exposed posts and beam opens the space while giving a visual reference between the intended purpose of each space. Replacing the bay window off the kitchen with a set of French doors to the patio gives much needed access to outdoor spaces while allowing for more natural light throughout the combined spaces.
The fireplace was refaced, and the flooring was extended to tie the area together. New appliances, lighting, cabinets, and countertops complete the transformation. Notice too, the reclaimed barnwood on the kitchen island and pantry door. The staircase was opened, given new treads and risers, new railings and new storage underneath. The coat closet at the garage entrance was removed and this space was repurposed as a mud room/drop zone.



