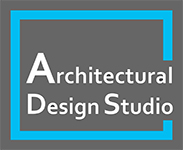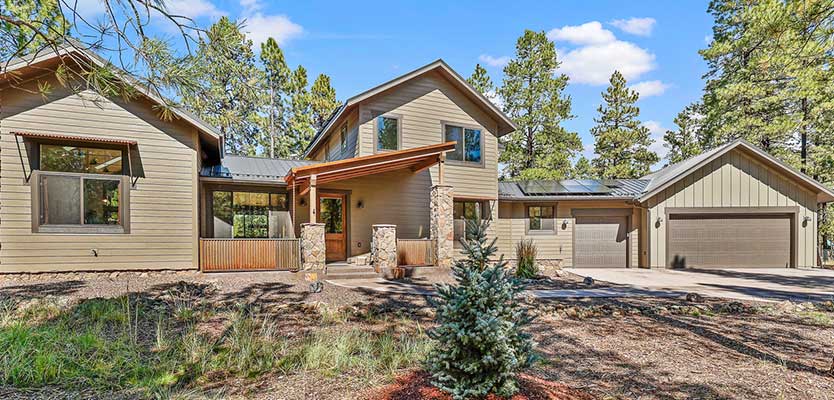BLACKHAWK
This elegant home exemplifies a unique fusion of prairie and mountain contemporary styles.
2,993 SF
4 bedrooms, 2.5 bathroom
BLACKHAWK
This elegant home exemplifies a unique fusion of prairie and mountain contemporary styles. This 2,993 SF home boasts some of the most commanding views of pristine Ponderosa Pine Forest on the Colorado Plateau.
A window wall system in the great room affords a blurred distinction between indoor and outdoor living space. Radiant heat through the stained concrete floors lends an industrial aesthetic to the mountain style. The collar ties, pendant lights and sky lights draw the eye upward to the vaulted ceiling. Natural stone elements of granite and slate mix seamlessly with the shaker style natural wood cabinets and post and beam structural details.



