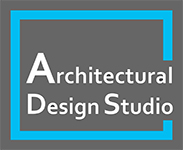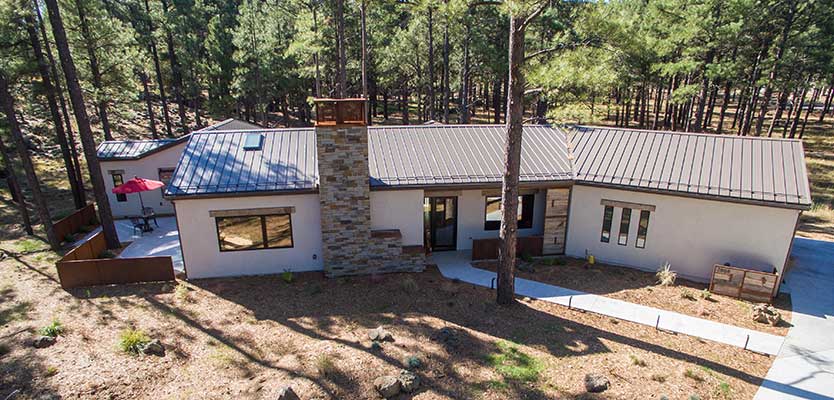BOLDT
This Danish-Modern home design features white stucco, simple roof lines with no overhangs and natural stone and wood embellishments.
1,991 SF
3 bedrooms, 2.5 bathrooms, yoga room
BOLDT
Steel, stone, stucco and reclaimed barnwood adorn this carefully crafted 1,991 SF home. In floor heat through the ochre-colored concrete floors, warm the single story throughout. Careful planning and consideration of adjacent properties maximizes views and outside living spaces while maintaining privacy. The location of patio doors from primary living spaces creates a seamless blend of interior and exterior living, while ensuring the house is filled with natural light.



