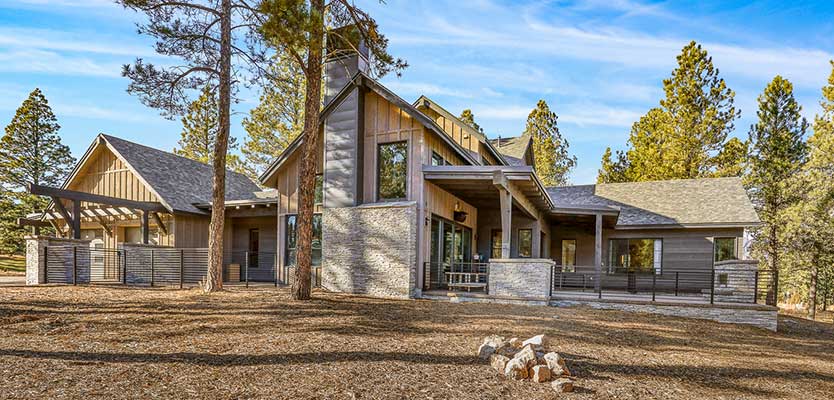CLUBHOUSE
This modern mountain style home features cedar, stone and steel. Natural light floods the home through the thoughtfully placed windows.
3,264 SF
4 bedrooms, 4.5 bathrooms
CLUBHOUSE
This golf resort retreat is a peaceful family respite. Set within a word class golf community surrounded by Ponderosa pines, this level building site offers views out to fairway and beyond.
3,264 SF of bliss under a contemporary roofline that combines low slope shed roof elements. Cedar, stone and steel are complemented by the vast green expanse of manicured fairways.
The homes 8’ windows throughout the open floor plan of the kitchen, dining and living area floods the home with natural light while the passive solar design manages both the summer heat and winter chill. Exposed wood beams that span the great room ceiling add a rich design detail. Bold tile patterns, modern industrial fixtures and an expanded color pallet are balanced with clean simple lines and natural elements.
The outdoor dining area on the ground level features a built-in barbeque and see through fireplace.



