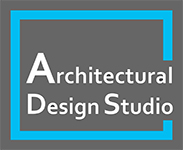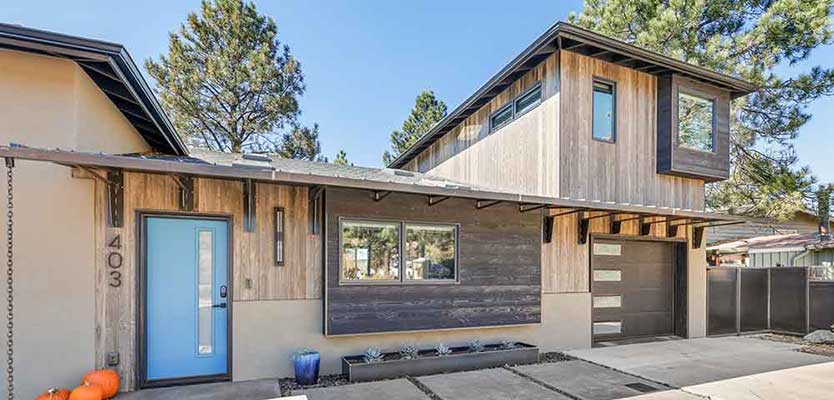DAVID
The extensive remodel of this 1970’s home features new exterior finishes, additional space and a reimagined interior layout to completely transform its style and functionality.
Interior: kitchen, living, dining, 5 bedrooms, 3.5 bathrooms, added media room
Exterior: windows, siding, paint, roof and patios
DAVID
To say this home was utterly transformed both inside and out is an understatement. It is almost unimaginable to see this 1970’s home as anything but a modern industrial masterpiece.
Almost no part of the home was left untouched. A new interior floor plan, with updates throughout the interior spaces, created an open floor plan with additional access points to stunning new exterior environments.



