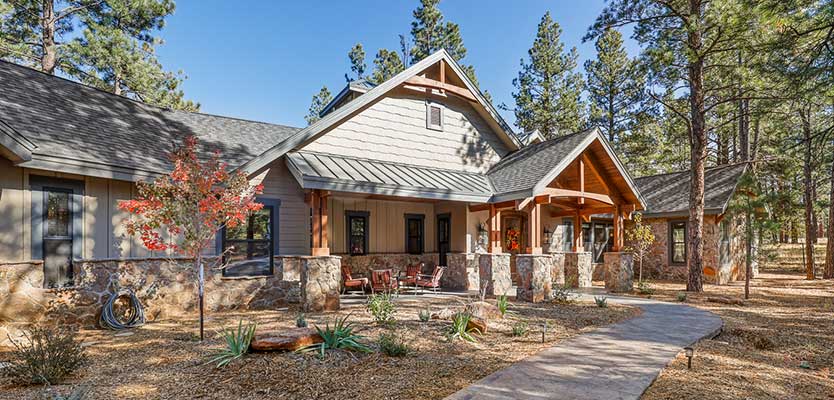FLAT ROCK
This contemporary mountain style home features gabled roofs, Malpais stone and sculpted wood beams.
3,245 SF (main house) 366 SF (guest house)
4 bedrooms, 2.5 bathrooms (main house) 1 bedroom, 1 bathroom (guest house)
FLAT ROCK
Sculpted wood beams and locally sourced Malpais stone adorn the entrance of this 3,245 SF mountain style retreat. Located in a heavily wooded neighborhood outside downtown Flagstaff, the property includes a two-bedroom accessory dwelling unit (ADU) over the detached RV garage.
Richly detailed with timber, the contemporary design features simple gable forms that reflect the old town mountain vernacular.
Triple-glazed windows and continuous insulation contribute to a tightly sealed building envelope that dramatically reduces energy usage. The naturally ventilated home has a heat recovery ventilator that delivers fresh air to the interior spaces without the need for air conditioning. Eastern and western decks maximize opportunities for outdoor living.



