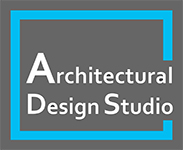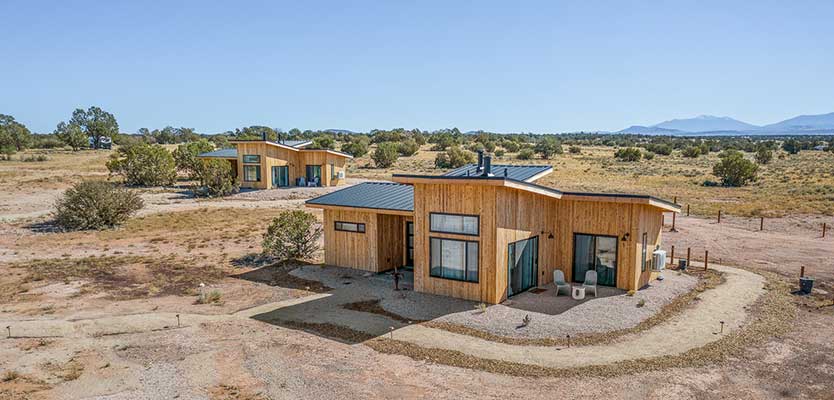GC HEADQUARTERS
Simple, clean rooflines are the defining feature of this warm, contemporary high desert retreat. Consisting of 2 identical cabins sharing a common area.
641 SF each
2 Bedrooms, 2 Bathrooms each
GC Headquarters
Simple, clean rooflines are the defining feature of this warm, contemporary high desert retreat. The space-and cost-efficient footprint is composed of two simple shed roofs rotated 90 degrees.
Sculpted to juxtaposition the low growing vegetation and endless views, the natural wood façade combines minimal overhangs, black trim work and metal roofing.
Various colored crushed stone xeriscape is employed to create pathways and exterior living spaces.
The modest scale of each well-defined area is offset by massive windows and ample natural light. Clean lines, glass, live edge wood and stone elements soften the distinctively modern design.



