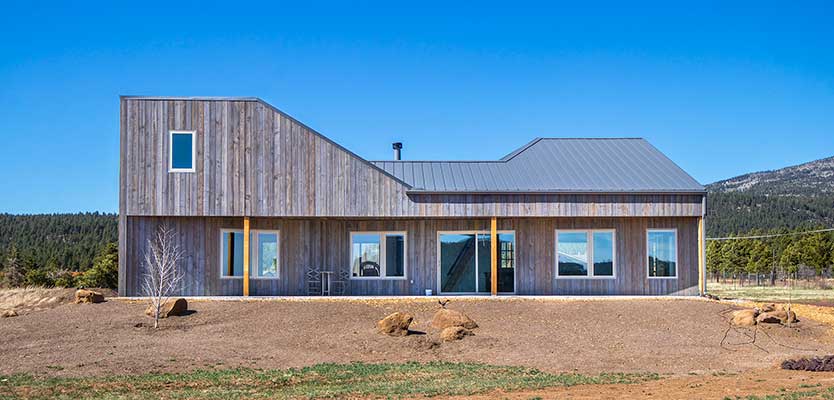HARMONY
This striking home combines metal shed roofs and vertical shiplap siding with no roof eves, giving the home a distinctive Scandinavian Cubist design.
1,028 SF
1 bedroom, 2.5 bathrooms
HARMONY
This striking home combines metal shed roofs and vertical shiplap siding with no roof eves, giving the home a distinctive Scandinavian Cubist design. The geometry of the roof line is accentuated by the placement of the square and rectangular windows and austere exterior adornments.
Positioned in the meadow at the base of Mount Humphreys, the property capitalizes on unrivaled views of the peaks while being cognizant of the passive solar opportunities for summer cooling and winter heating.
The interior of this 1,028 SF home features an open kitchen, dining and living area with a meditation loft at one end and office loft at the other end. Natural wood elements and stained concrete floors enhance the minimalist modern ascetic.



