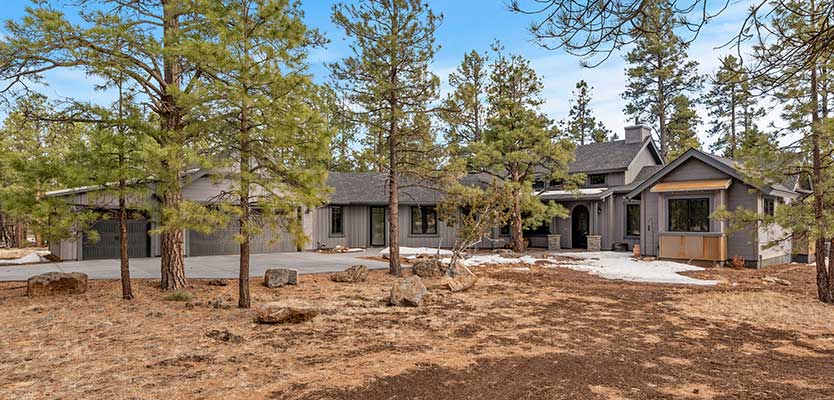HATTIE GREENE
This contemporary residence employs an abundance of rustic galvanized steel, stone and wood to contribute to its human-scaled spaces—from the soaring great room to the more modestly scaled kitchen.
2,079 SF (main House) 373 SF (Guest House)
3 bedrooms, 3 bathrooms (main House) Studio, 1 bathroom (Guest House)
HATTIE GREENE
This 2,079 SF contemporary residence sits on a level, heavily treed 3.2 acre lot.
An abundance of rustic galvanized steel, stone and wood contributes to human-scaled spaces—from the soaring great room to the more modestly scaled kitchen. A pass- through window system in the kitchen accesses a covered outdoor area with a BBQ. The additional deck space features a hot tub, and dining area.
A wine tasting area, accessible from the great room foyer, provides the owners with convenient access to a curated selection of their extensive collection.



