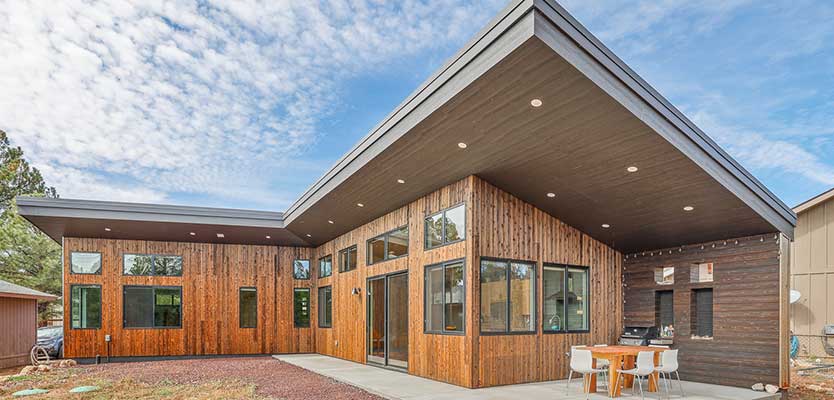LAKOTA
This 1,116 SF home is small in size but big on style.
1,116 SF
2 bedrooms, 1 bathroom
LAKOTA
Facing the challenge of a modest sized lot in a small bedroom community just outside of flagstaff, this 1,116 SF home is small in size but big on style. The L-shaped layout builds on the existing garage to create a backyard courtyard space that opens to 1000’s of acres of national forest. Vertically placed, rusty, corrugated metal panels and horizontal and vertical shiplap combined with a black metal shed roof and black window trim gives this single story home character and charm. The oversized eves are extended even further to create an amazing, covered patio.
Interior spaces are designed for practical use and space saving. The open kitchen and living areas feature a banquette, large island with storage and seating, a pass-through window to the patio and massive windows and patio doors. The natural cork floors throughout the house bring warmth to each space and add a cohesive flow to the floor plan. The augmented jack and jill bathroom layout allow for owners and guests alike to feel at home.



