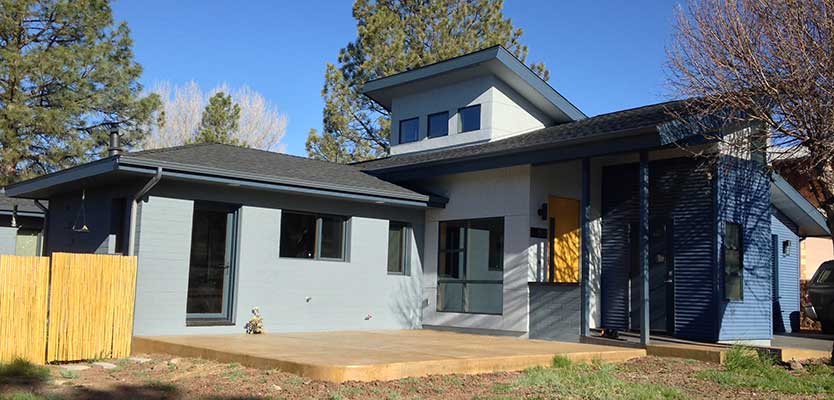ORION
The extensive remodel of this home included new exterior finishes, an open floor plan and additional new square footage.
Interior: Kitchen, Dining, Bedrooms, Bathrooms
Exterior: Windows, Roof lines, Paint, additional studio/workshop
ORION
Both the interior and exterior of this 3000 SF home were remodeled. An additional 350 s. f. was added by enclosing the entry, vestibule and reconfiguring the garage roof line.
The interior benefited from reconfiguring the floor plan layout, adding windows and doors, and updating cabinets, fixtures, flooring, appliances and counter tops. The exterior received new windows, siding, roofing, landscaping and outdoor living spaces.



