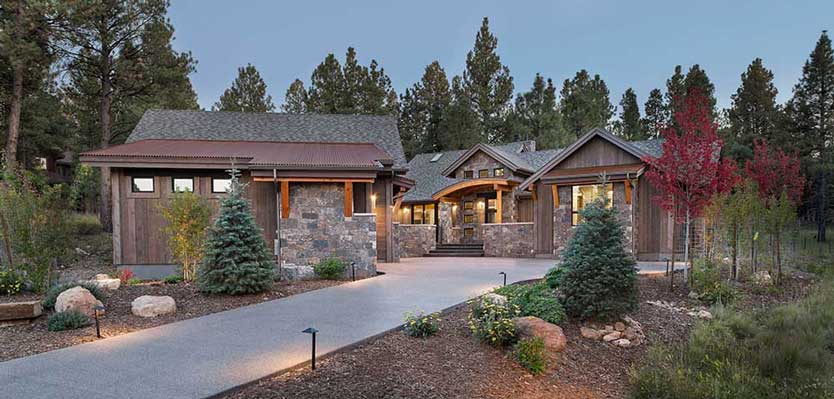SLEEPER HOLLOW
This Modern Mountain design utilizes distinctive materials, unique forms and exquisite craftmanship.
3,331 SF
4 Bedrooms, 3.5 Bathrooms, Wine room, Theatre Room
SLEEPER HOLLOW
With 1000’s of acres of national forest in the backyard, it’s hard to imagine this beautiful modern mountain retreat is also located in the premiere golf community of Flagstaff. Distinctive materials, unique forms, and superb workmanship distinguish this single- story home.
Angled and curved roof segments establish a contemporary sculptural presence that integrates with the natural landscape. Interior spaces are richly detailed in stone, wood, and metal. Designed for entertaining, the open floor plan includes a spacious kitchen area that functions as an extension of the great room, with appliances and meal preparation spaces housed in a concealed butler’s pantry area.
Oversized custom windows blur the distinction between indoor and outdoor living spaces. A series of terraced patios create unique dining, lounging and entertaining area, providing the homeowners with direct access to three-season outdoor living.



