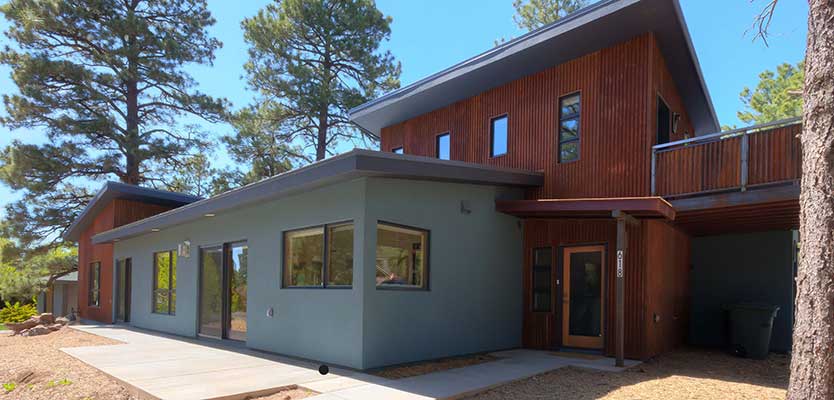WILLIAMS
This beautiful home was designed for enjoyment in the present and comfort to age in place in the future.
1,385 SF
2 bedrooms, 2 bathrooms, guest studio
WILLIAMS
This 1,385 SF home was designed around the owners desire to age in place. The 400 SF guest quarters will serve as a care taker’s keep when the time comes. The second story, primary bedroom can be closed off from the first floor when stairs are no longer feasible. The stained concrete floors combined with passive solar window design creates the thermal mass requiring no heating or cooling beyond the small pellet stove in the living room.
On the main level, the ample family room functions as a gathering space. This open living area is framed by a guest suite at one end and a custom kitchen range unit at the other. Both are crafted of locally sourced granite. A massive glass wall opens to an expansive outdoor seating area that overlooks the forest.
Four identical suites on the second level are designed to provide each family member with equitable accommodations.
A modest single car garage at the base of the house provides generous space for storing garden tools, bikes and other recreational gear.



