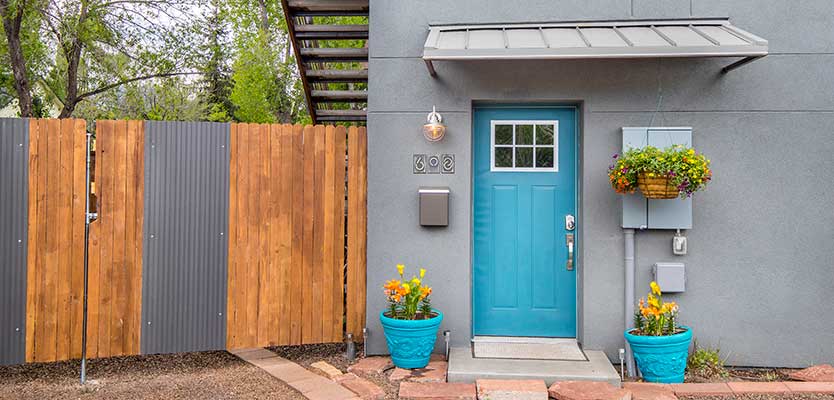GRAND CANYON
The challenge of this remodel was to work with the unusual triangle shaped lot and original, rectangular shaped, 850 SF, single story building footprint.
Interior: Kitchen, living and bathroom
Exterior: Added second floor guest studio and deck
GRAND CANYON
The challenge of this remodel was to work with the unusual triangle shaped lot and original, rectangular shaped, 850 SF, single story building footprint.
The chosen design solution was to go vertical (adding 485 SF of interior space), embellish the existing geometry and create usable exterior space.



